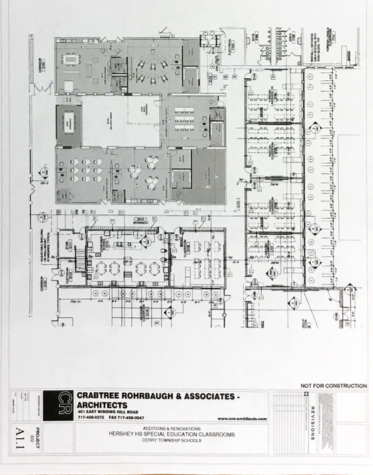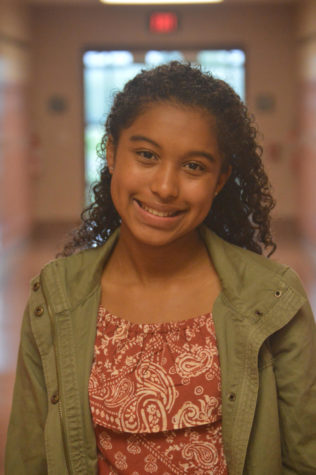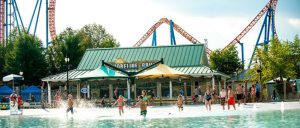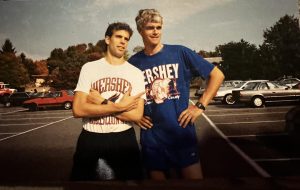HHS builds new Special Education area
November 20, 2017
Special needs students at Hershey High just got a special upgrade.
On June 8th, construction for the new Special Education classrooms was initiated at Hershey High School. Plans for construction had been in motion since January of 2017.

There are a total of 22 students in the Special Education program. Before the construction, the living lab, the room where life skills are taught, was located in the basement which prevented students with disabilities from accessing this room in bad weather. This limited the activities students and teachers could do.
According to Alys Stets, a Special Education teacher, the purpose for such a “huge undertake” was to consolidate all the special education rooms into one interconnected area.
Prior to construction, the classrooms were also not designed for accessibility. “Kids with wheelchairs had a hard time getting around,” said Stets.
Special Ed. classrooms also need LED lights, which are “cool” lights. These “cool” lights help students who may suffer from seizures. Since they are dimmable and also eliminate the glare caused by UV lighting systems, the lights can avoid triggering seizure activity.
“Some of our students who are diagnosed in the autism spector can actually hear the lights buzzing, and it drives them crazy because they can hear it, and it’s a very high pitched sound.” said Stets about the effects of UV lighting in a Special Education classroom.
When the school was able to change the lighting system, the staff was able to keep students calmer and reduce negative effects.
According to Mark Anderson, the Derry Township Director of Buildings and Grounds, the construction had a “tight frame” of only two and a half months, and it had a “tight fingerprint” as there was no easy accessibility to the room.
The new and improved Special Education area was designed by Crabtree Rohrbaugh & Associates – Architects, and it was carried out by Urigh Construction for the sum of one million dollars.
There were multiple major transformations such as the addition of a whole new room. One side of the courtyard was used to create a new room, and storage was built into the rooms. Also, the living lab was moved from the basement. It is now three times as big and has hardwood floors, a working stove, a washer and drier, and a fully accessible shower.
Staff such as Robert Sterner, Journalism teacher, and Linda Krayeski, an Emotional Support teacher, had to relocate their classrooms in order to make room for the construction.
The school was able to implement this large construction without floating a bond, changing anybody’s budgetary money, or raising taxes
Now, Special Ed. students are able to move around the classroom without difficulty, teachers are able collaborate due to the interconnected rooms, and students have a room where they can learn life skills (cooking, bathing, washing clothes, etc).






